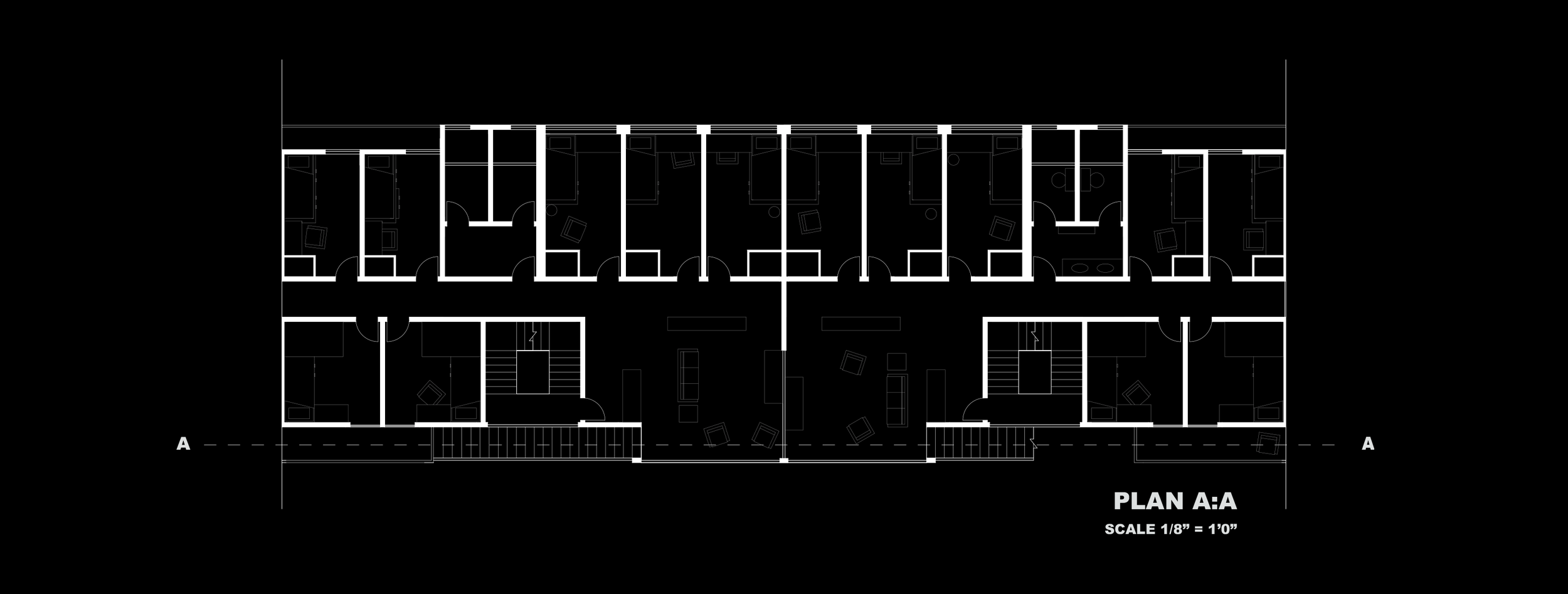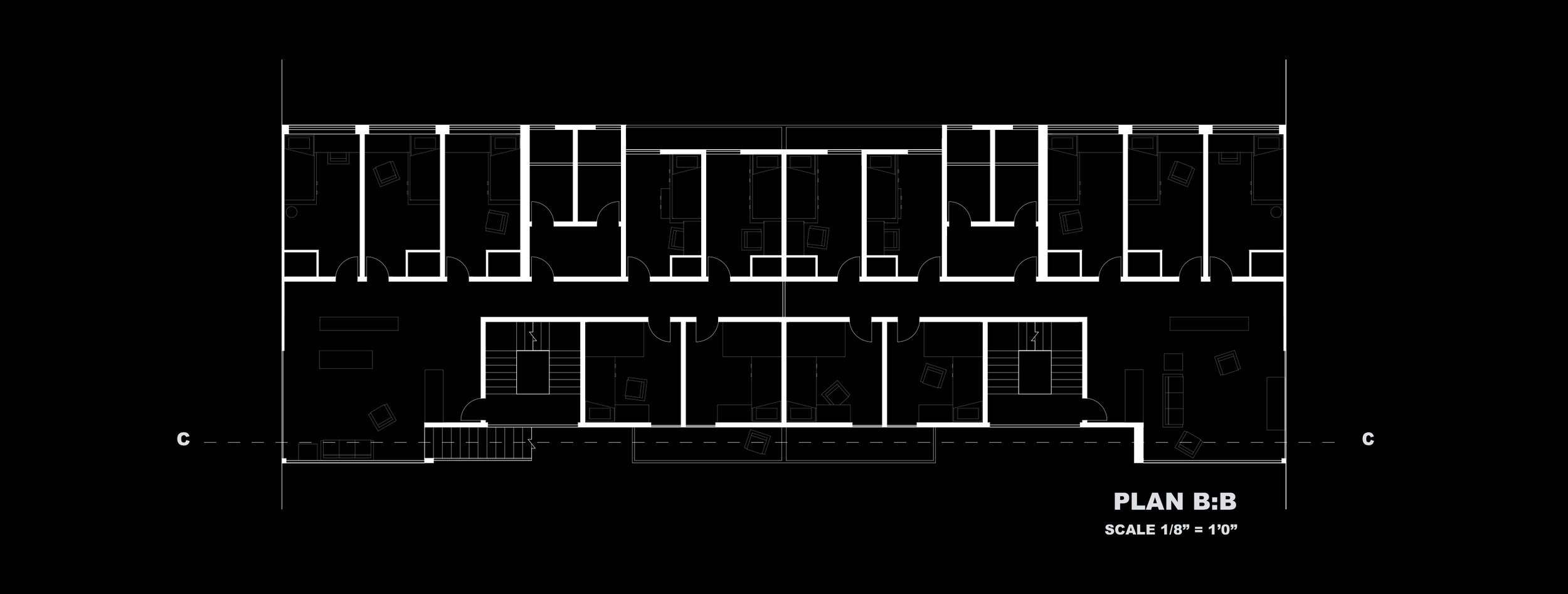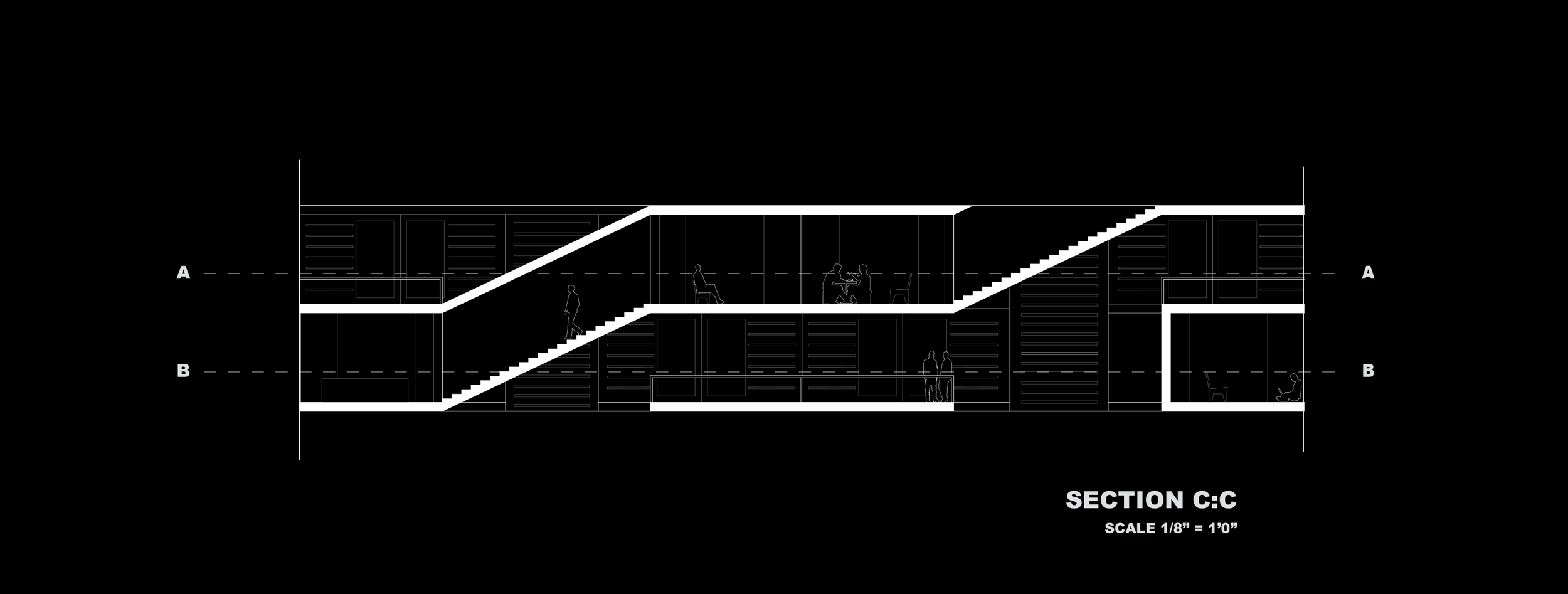HARVARD HOUSING
2008 - 2009
A NEW RESIDENCE TYPOLOGY THAT INCREASES SOCIAL CONNECTIONS BETWEEN STUDENTS AND ENCOURAGES COMMUNAL AND ADAPTIVE CAMPUS LIVING.
Current residence halls have limited connective space, which leads to isolation for some students and negative influences for others. This redefined structure gives students the maximum ability to meet and choose their social groups. The transformable living spaces also allow for more communal gathering and promotes on-campus residence that is both safer and more productive.
RESIDENCE HALL TYPOLOGIES
CORRIDOR
Less likely to know neighbors above and below you.
ENTRYWAY
Less likely to know adjacent neighbors
HYBRID (PROPOSED)
Expanded connections in all directions
CONNECTIONS BETWEEN SUITES
STAIRWAY
A shared stairway connects suites diagonally to the next floor
CORRIDOR AND BALCONIES
A corridor, amenities and a balcony are shared with outer suites
MOVABLE INTERIOR WALL
Living rooms open to form communal space with inner suites
PLANS / SECTION
Typically residents would share the same room / bunk.
This suite-based organization increases connections between groups, but also features individual bedrooms for a perfect balance of privacy and social interaction.











