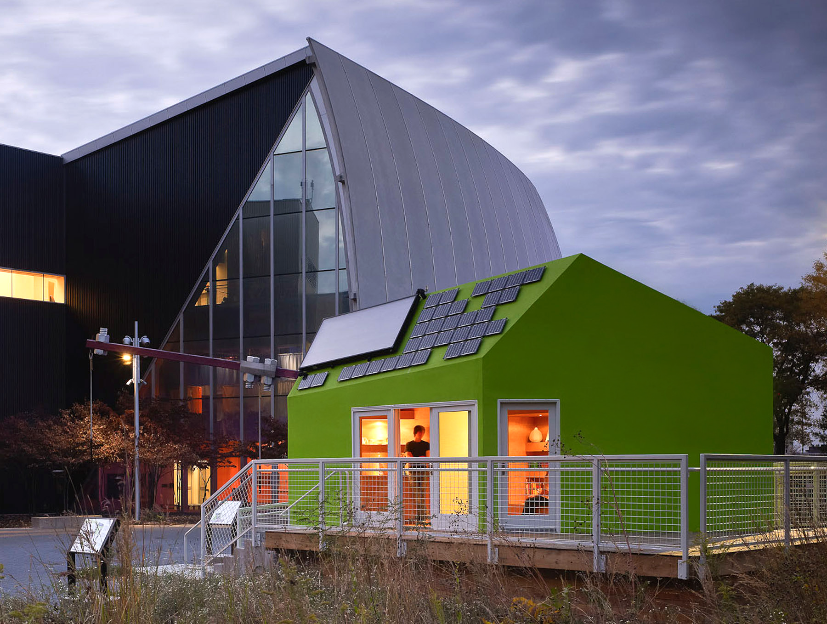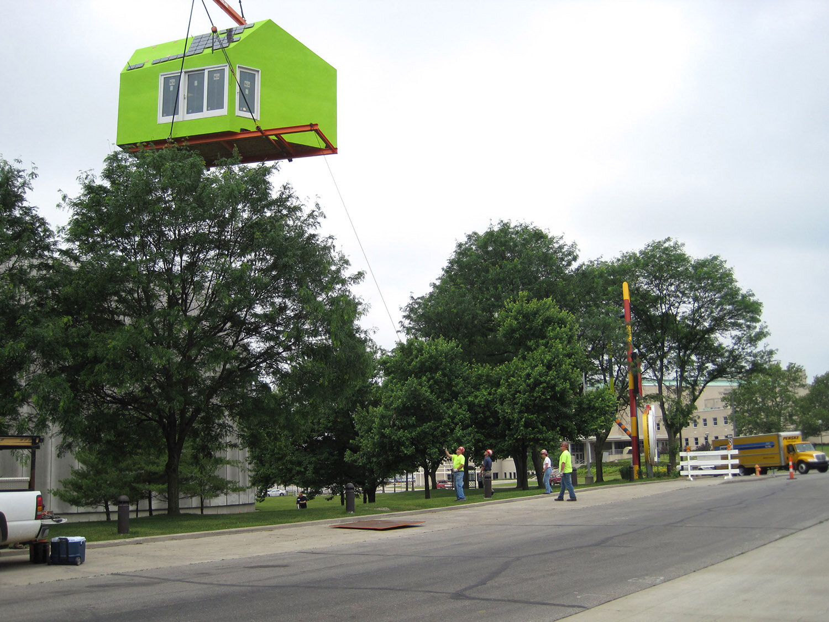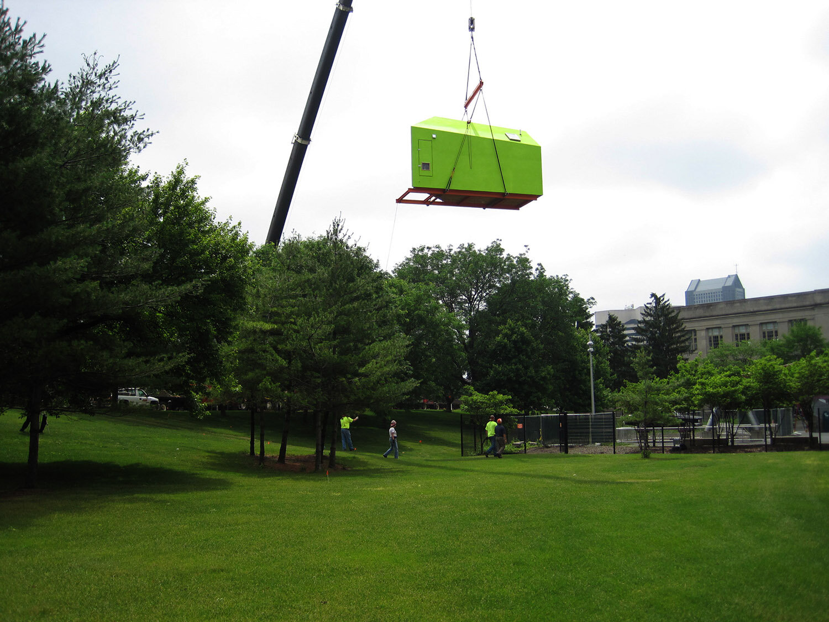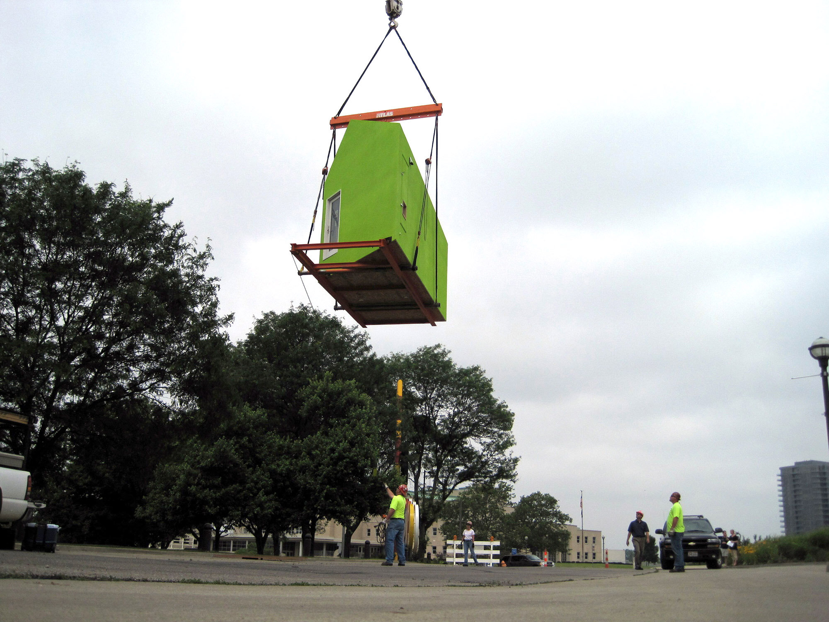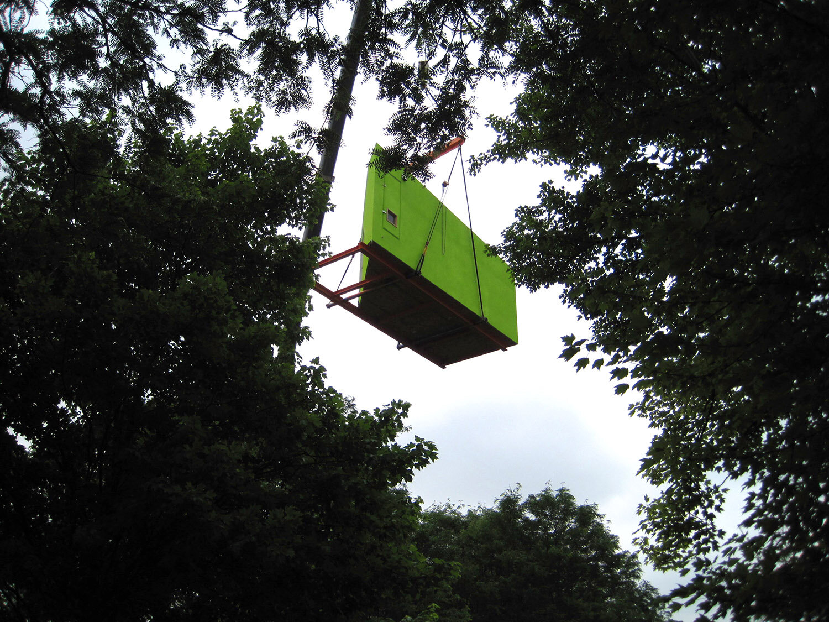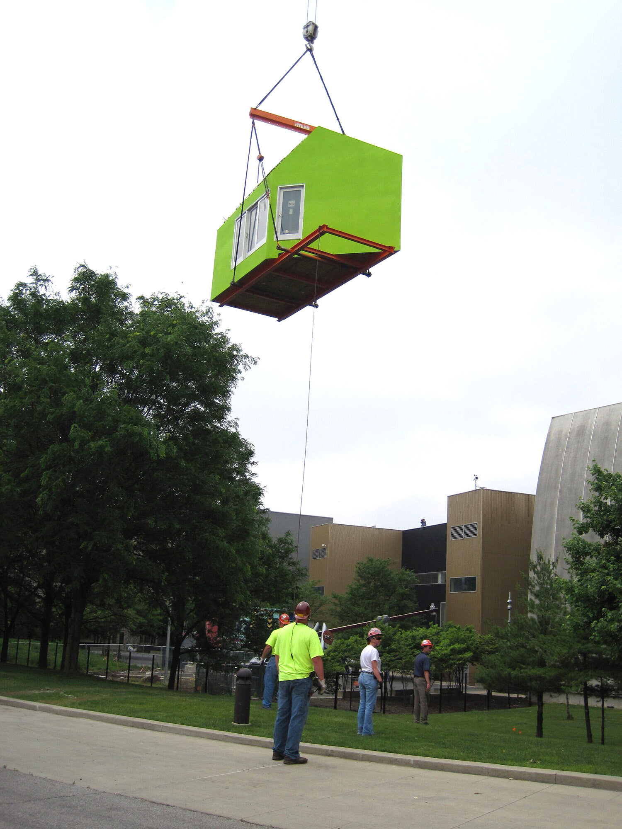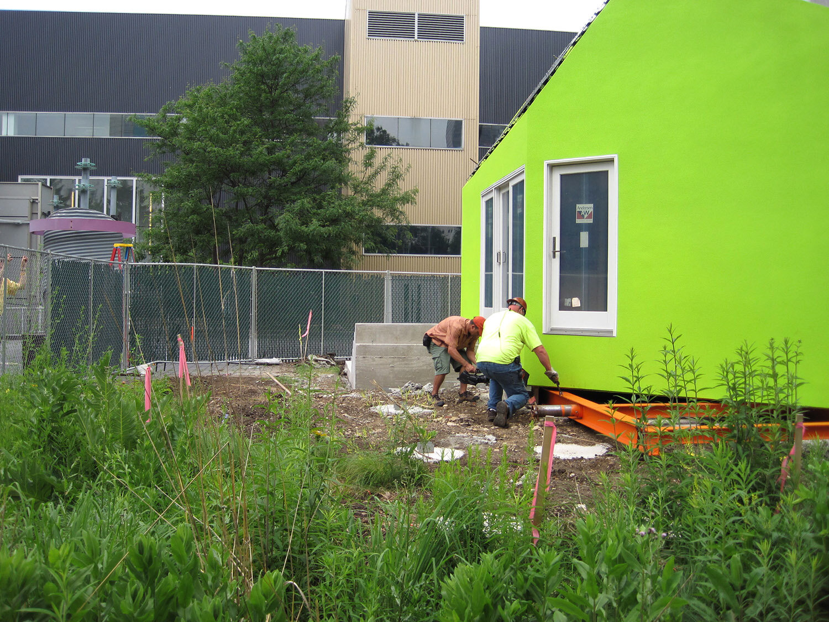POD HOUSE
PERMANENT INSTALLATION AT THE CENTER OF SCIENCE AND INDUSTRY (2007-2009)
THE POD HOUSE IS A MODEL FOR SMALL-SCALE SUSTAINABLE LIVING.
AT 130 SQUARE FEET IT IS AN EFFICIENT, SELF-SUSTAINING HOME FOR TWO PEOPLE.
COSI is a children's science museum so the design of the POD is playful,
approachable and didactic. It exhibits sustainable technologies in
plain sight so they can be appreciated and easily understood.
EXTERIOR FORM
The form and orientation of the Pod are also optimized to ensure passive forms of energy use. With a 55 degree pitched roof and canted east-facing wall we maximize solar energy absorbtion and heat gain.
INTERIOR FEATURES
The wood interior is made from FSC-certified plywood and all locally sourced building materials. The continuous form creates a gorgeous living space which morphs from walls to bench, to shelves and bed.
SUSTAINABILITY FEATURES
PHASE CHANGE MATERIALS
Housed in the floor pattern, these regulate temperature passively through thermal absorption and release.
STRUCTURAL INSULATED PANELS
SIPs are made from renewable resources and are 100% recyclable. They have exceptional thermal resistance.
SOLAR PANELS AND HOT WATER HEATER
The POD’s Solar features ensure self-sustaining hot water and energy.
